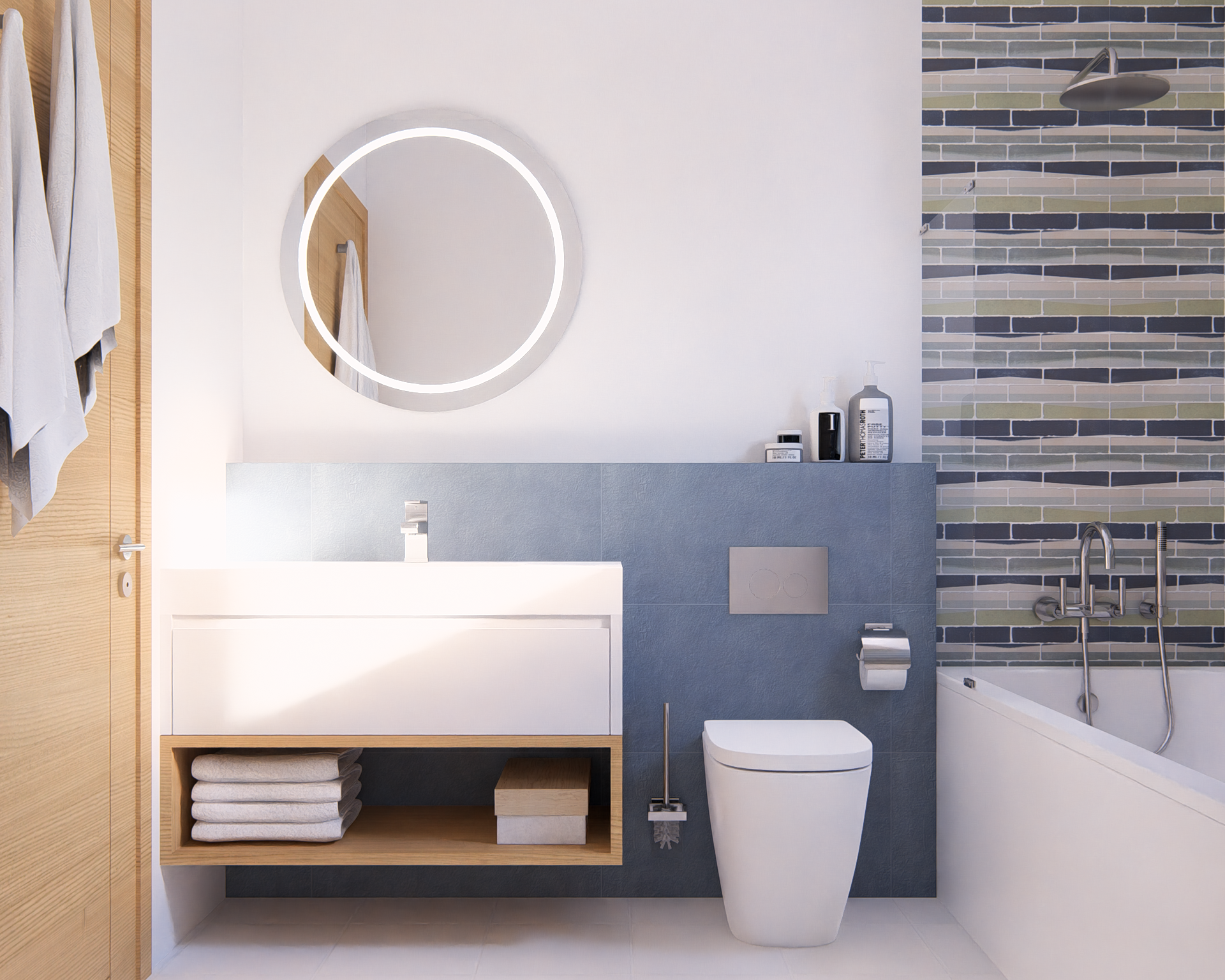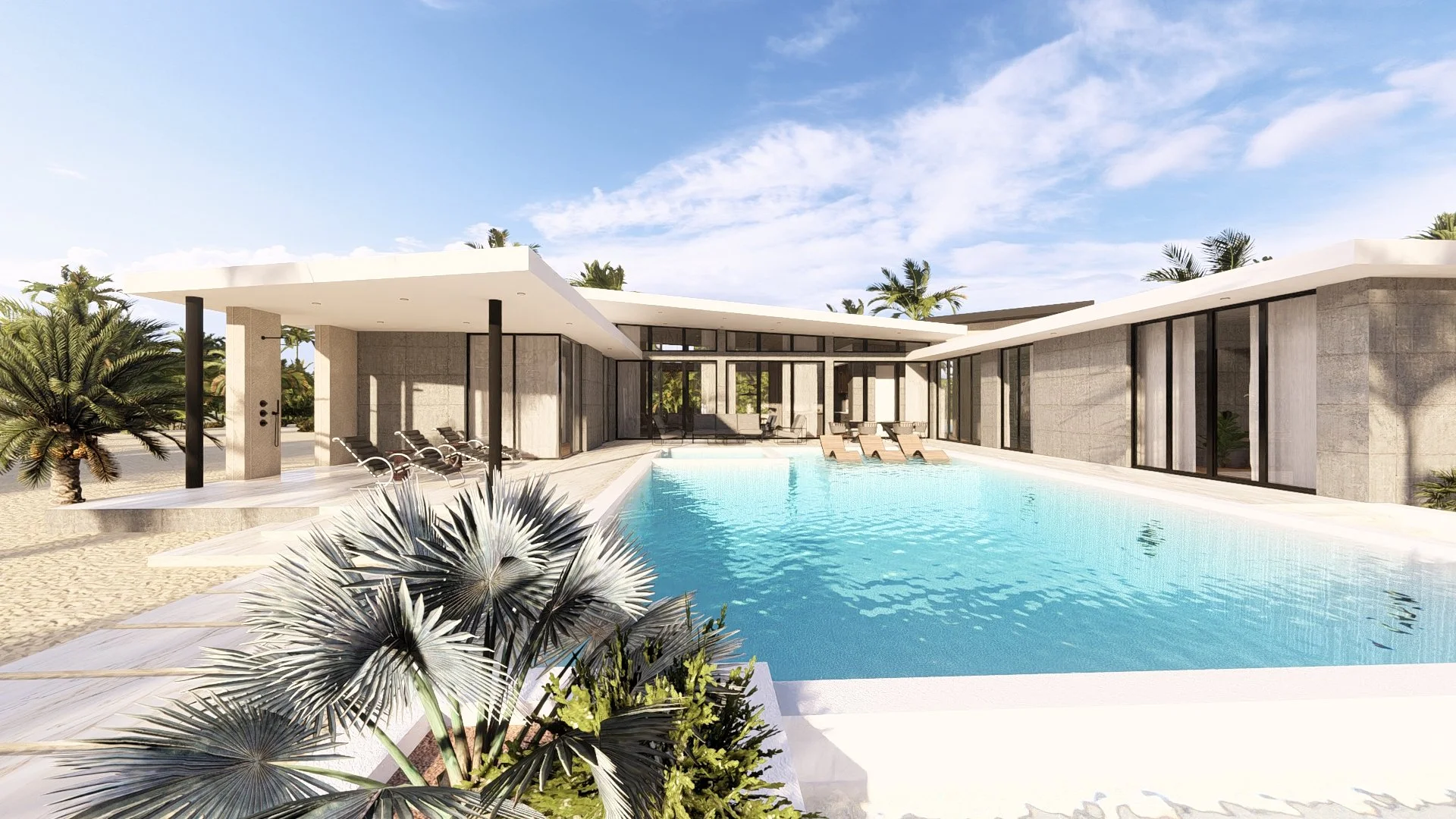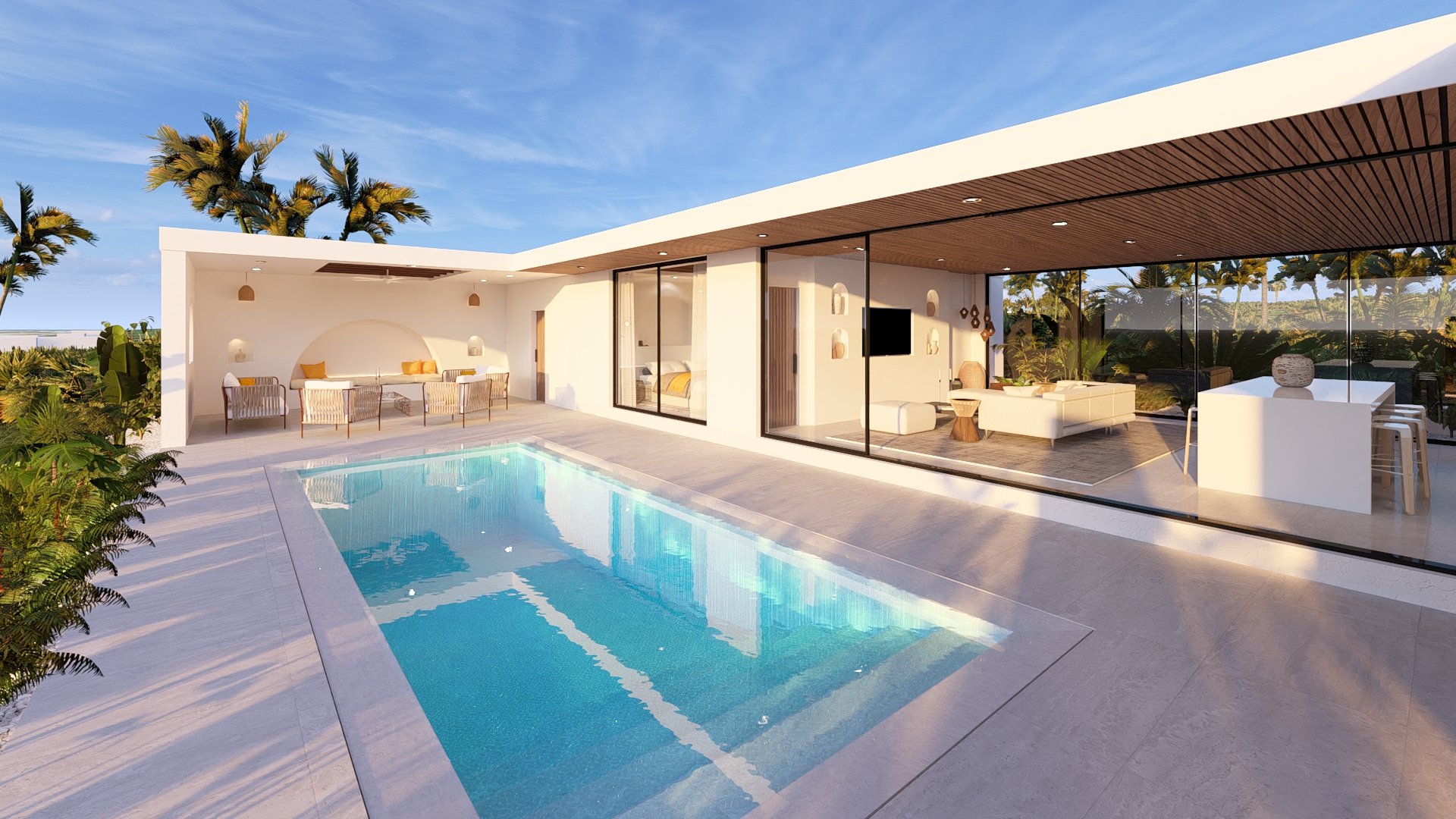TOUCAN
A hurricane-resistant, modular, and sustainable three-bedroom, two-bathroom home. A modern oasis bringing together resilience, adaptability, and eco-friendly design to create a dwelling that is as safe as it is stunning. This splendid home is not just built for the present but for the future as well. As a testament to sustainable living, it incorporates innovative eco-friendly features that minimize your carbon footprint while maximizing efficiency. Like many Bauhu homes this design can be build on grade or raised on an elevated foundation.
Have A Closer Look
Living
Utilizing finishes and fixtures from world-leading brands, Toucan exhibits a commitment to quality that's second to none. Every surface, every detail reflects meticulous attention to excellence, exuding an air of uncompromising luxury.
A modern construction with straight lines and an open floor plan that merges living and kitchen spaces, typical of contemporary architecture. The presence of large windows and sliding glass doors ensures a design that values natural light and outdoor connectivity. The large open plan living area offers around 380ft2 of space giving directly to the full length covered terrace outside. The kitchen has been carefully designed to maximise work space and storage with sleek modern finishes and composite countertops. The custom island unit doubles as a dining area and a utility room provides storage space.
The compact home office is a hub of efficiency, crafted to blend storage solutions seamlessly with a comfortable and motivating work area.
Bedrooms
The principal bedroom is a spacious 151 ft2 and combines functionality with a clean aesthetic. A floor to ceiling sliding door gives direct access to the covered terrace and allows natural light to cascade through the window, enhancing the airy ambiance and highlighting the clean lines and uncluttered space that define the room's minimalist charm. This bedroom has ample space for closet space and a dressing table and gives directly to a private en-suite bathroom.
Two generously-sized guest bedrooms, designed with both elegance and functionality in mind, share a family bathroom connected by a hallway adorned with minimalist decor that exudes sophistication and simplicity. Each bedroom has large sliding windows and plenty of space for additional furniture and storage space.
Bathrooms
The Italian designed bathrooms are a statement in luxury. Featuring walk-in rain showers and crafted with the finest Italian designs, they take daily routines and transforms them into extraordinary experiences. The materials, the precision in detail, and the overall ambiance make each bathroom an epitome of luxury.
Next Steps...
Our skilled interior designers have carefully chosen a beautiful array of colours, finishes and textures to create a seamless balance between modern trends and timeless design. Nevertheless this beautiful space can be adapted and personalised to blend with an existing building and our designers can propose an alternative interior decor palette ensuring that the final design resonates with the client's specific needs and preferences.
Whether you want this building just the way it is or if you want our designers to create a personalised design for you; Contact us with details of your intended location and any changes you would like to make and let our skilled architects and project management team deal with the entire process from start to finish.
You may also like



































