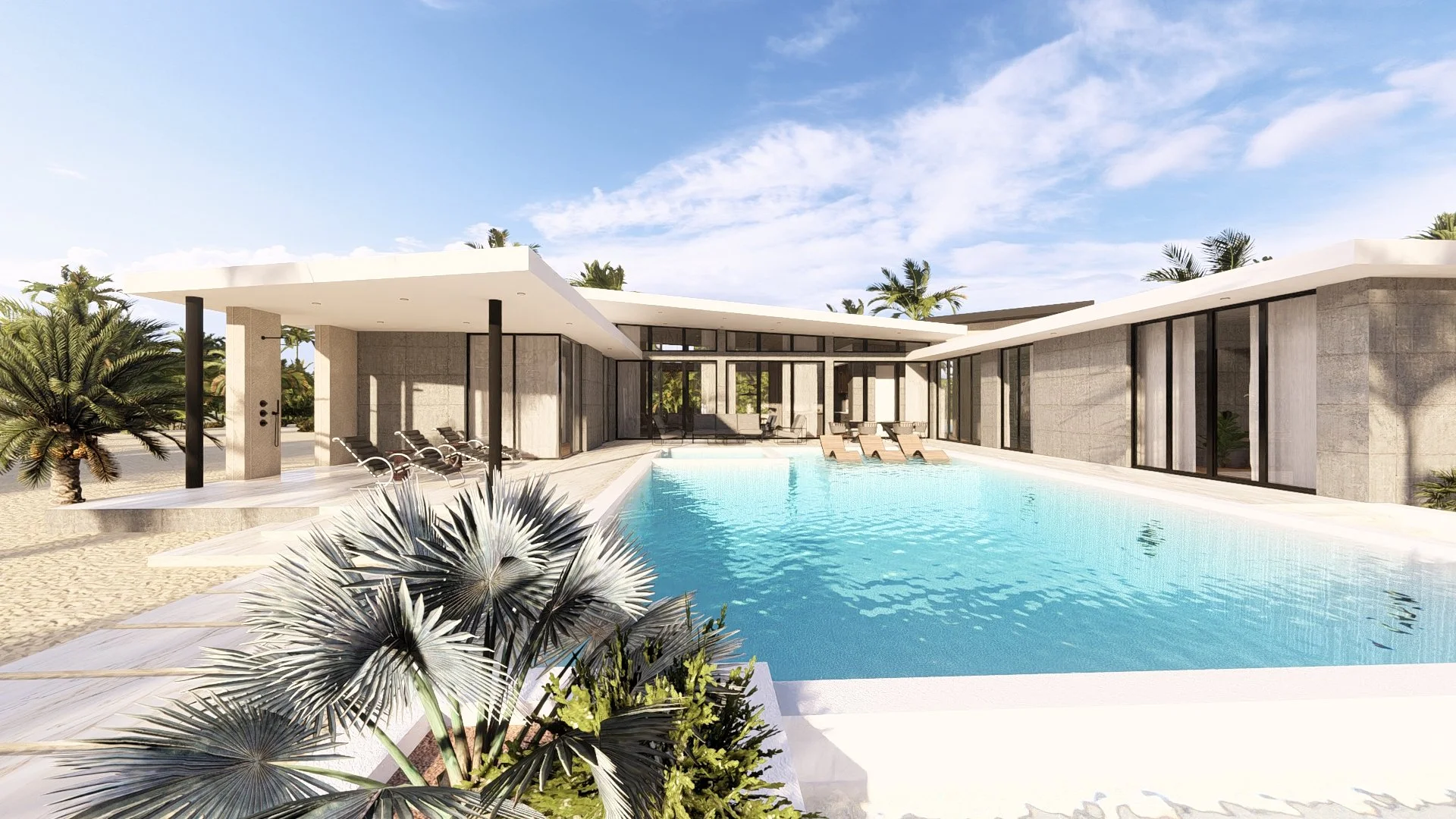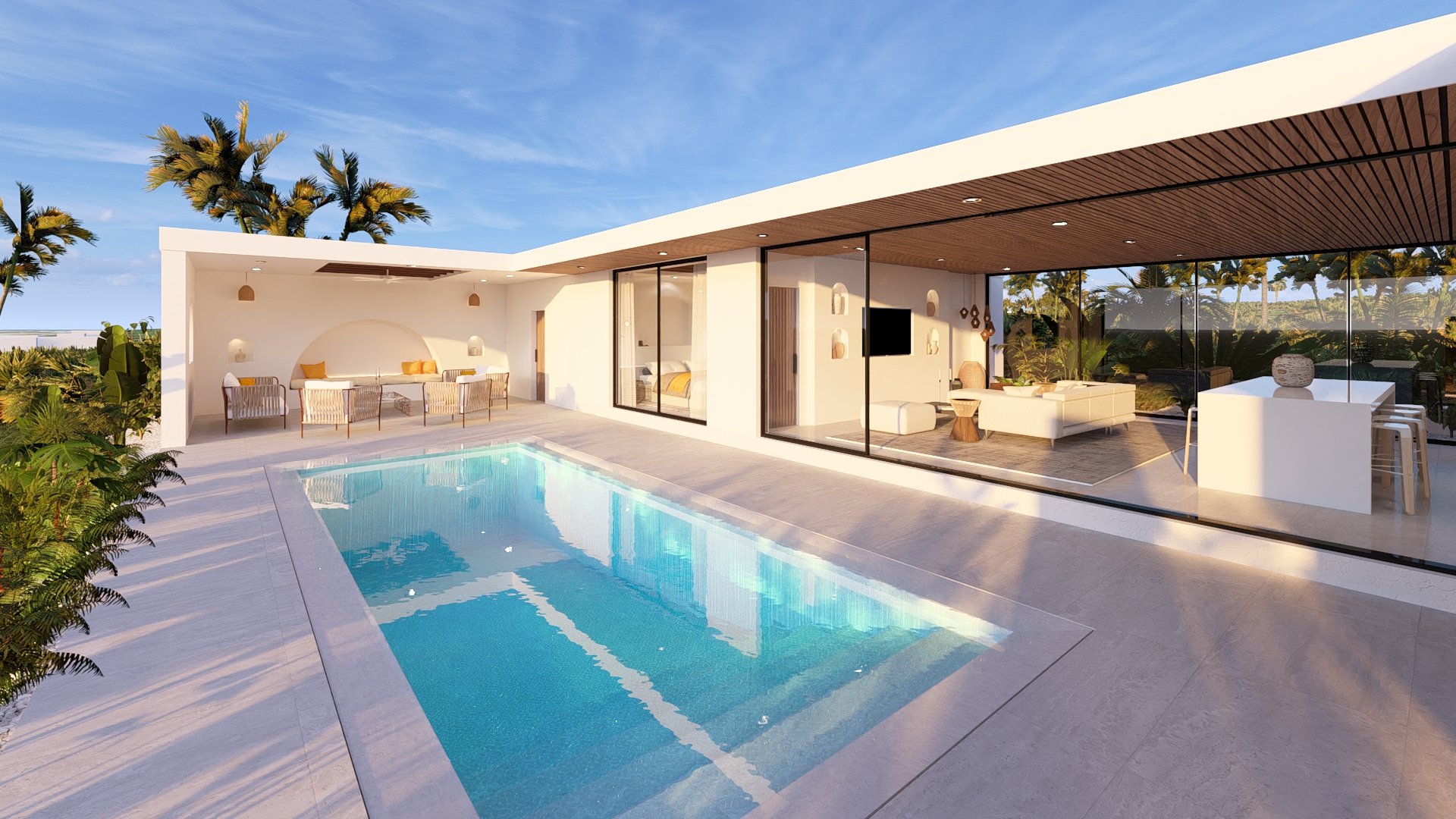JIMMY HILL
This architect-designed modular home offers approximately 3,900 square feet of contemporary living space, featuring four or five bedrooms and a seamless indoor-outdoor design. With a striking modern aesthetic, the home is defined by clean lines, expansive glass facades, and a focus on open, light-filled spaces.
The ground floor boasts an open-plan layout with large sliding glass doors, creating a seamless connection between indoor and outdoor spaces. The upper level features generously sized bedrooms with floor-to-ceiling windows, maximizing natural light and creating a bright, airy ambiance. A combination of sleek geometric forms, covered terraces, and integrated shading elements enhances the home's modern appeal.
Like all Bauhu homes, this residence is designed to be climate resilient, incorporating high-quality materials and construction methods that ensure durability, energy efficiency, and comfort in varying environmental conditions. Combining innovative design with premium finishes, this home offers a sophisticated yet practical living environment, ideal for those seeking modern luxury and effortless functionality.
Have A Closer Look
Next Steps...
Our skilled interior designers have carefully chosen a beautiful array of colours, finishes and textures to create a seamless balance between modern trends and timeless design. Nevertheless this beautiful space can be adapted and personalised to blend with an existing building and our designers can propose an alternative interior decor palette ensuring that the final design resonates with the client's specific needs and preferences.
Whether you want this building just the way it is or if you want our designers to create a personalised design for you; Contact us with details of your intended location and any changes you would like to make and let our skilled architects and project management team deal with the entire process from start to finish.
You may also like














