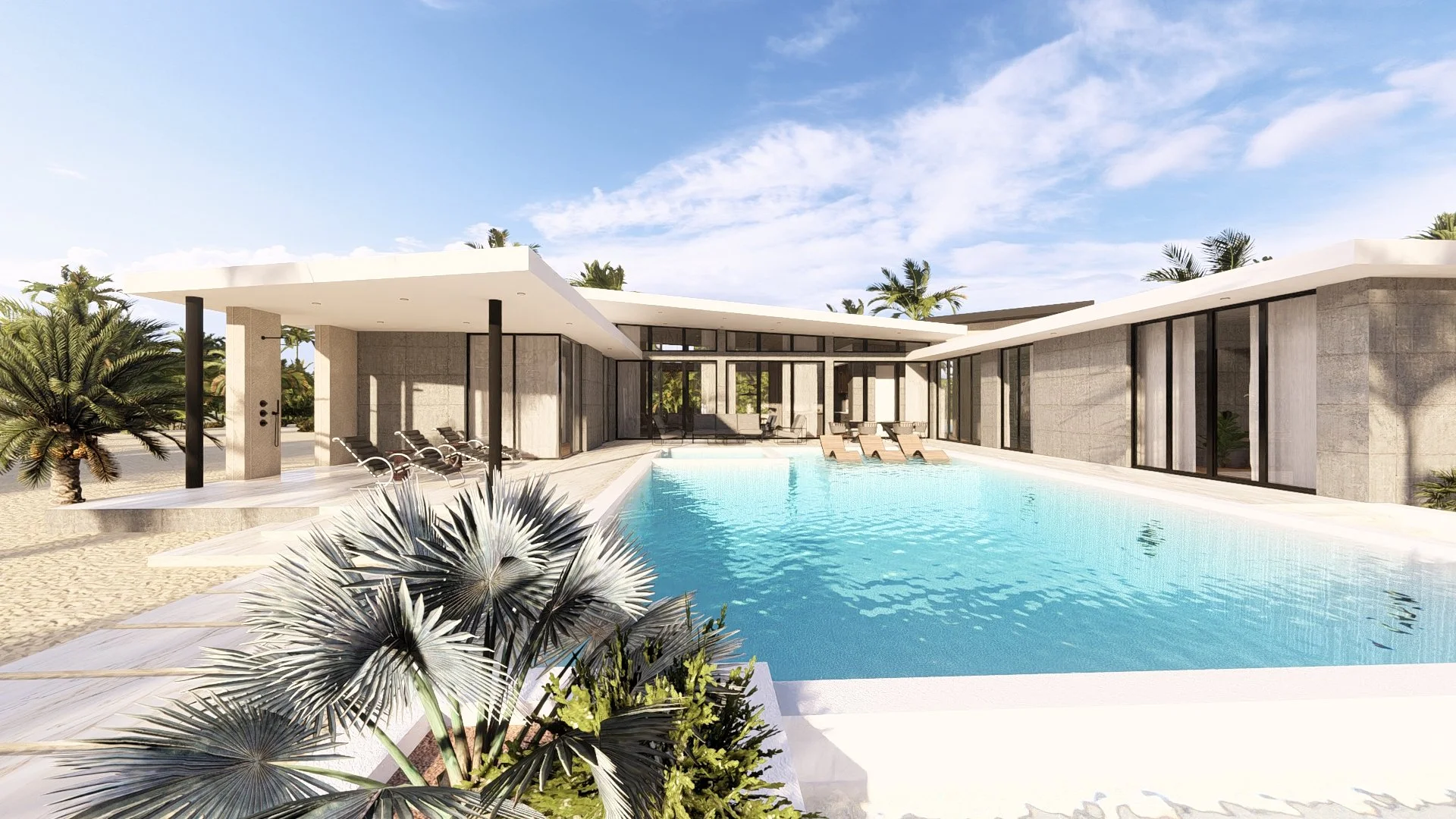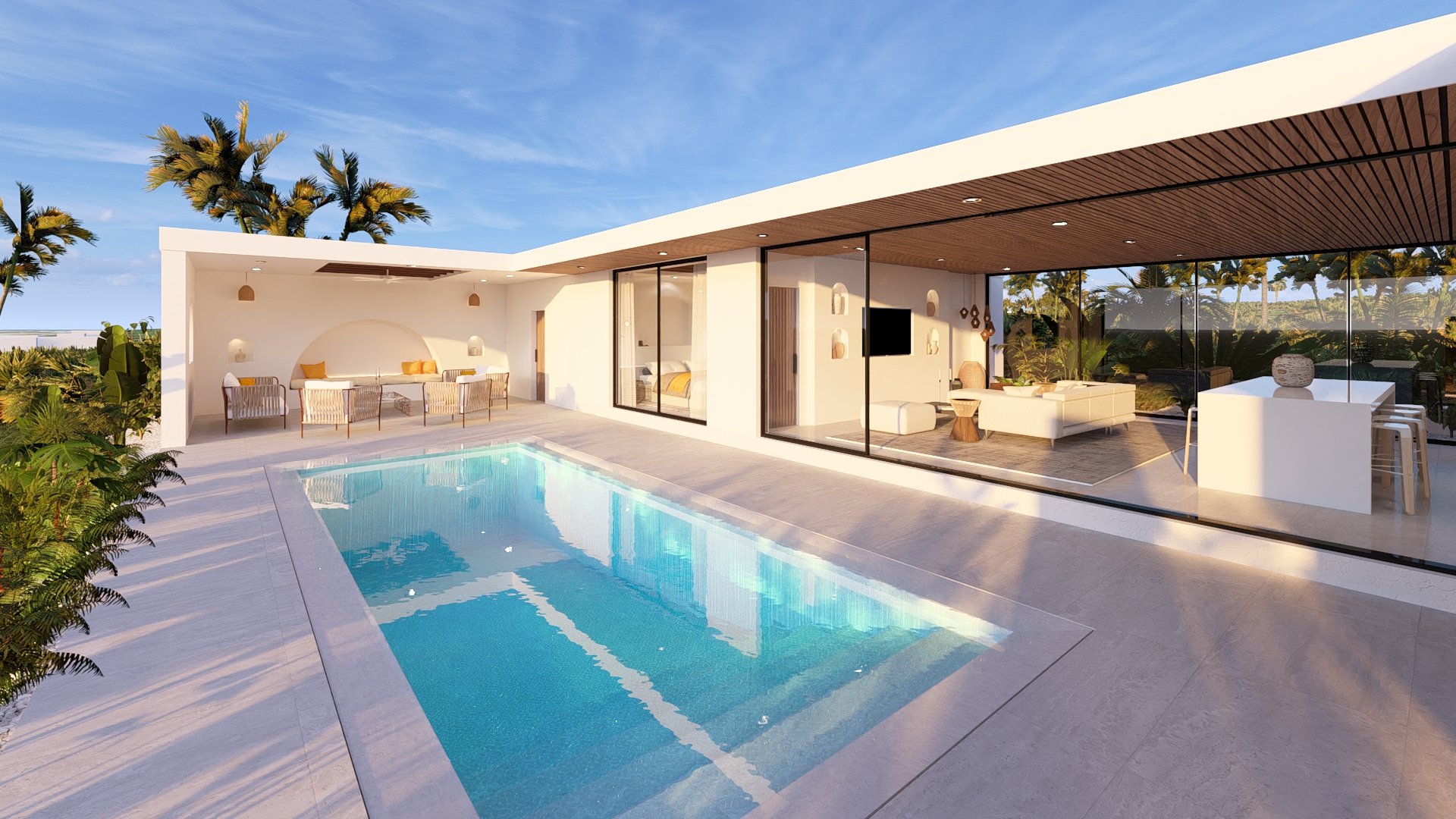HOPE TOWN
A two-story modular duplex home of approximately 2,000 square feet, designed for versatility. The upper level features two separate one-bedroom apartments, each with large glass sliding doors that open onto a spacious balcony, offering natural light and elevated views. The apartments incorporate stylish design elements, including coloured shutters that add a subtle contrast to the clean, white exterior.
The ground floor is a flexible space that can be adapted for various uses, including additional living accommodations or commercial purposes such as retail or office space. Large glass doors provide ample natural light and easy access, making the space ideal for a waterfront business or an extended residential layout.
The home features a durable, climate-resilient design with a sloped roof for efficient water runoff and weather resistance. The elevated construction ensures protection from potential flooding. A staircase on the side provides private access to the upper apartments, allowing for independent entry. This modular home blends modern efficiency with adaptable functionality, making it an excellent option for residential or mixed-use applications.
Have A Closer Look
Next Steps...
Our skilled interior designers have carefully chosen a beautiful array of colours, finishes and textures to create a seamless balance between modern trends and timeless design. Nevertheless this beautiful space can be adapted and personalised to blend with an existing building and our designers can propose an alternative interior decor palette ensuring that the final design resonates with the client's specific needs and preferences.
Whether you want this building just the way it is or if you want our designers to create a personalised design for you; Contact us with details of your intended location and any changes you would like to make and let our skilled architects and project management team deal with the entire process from start to finish.
You may also like













