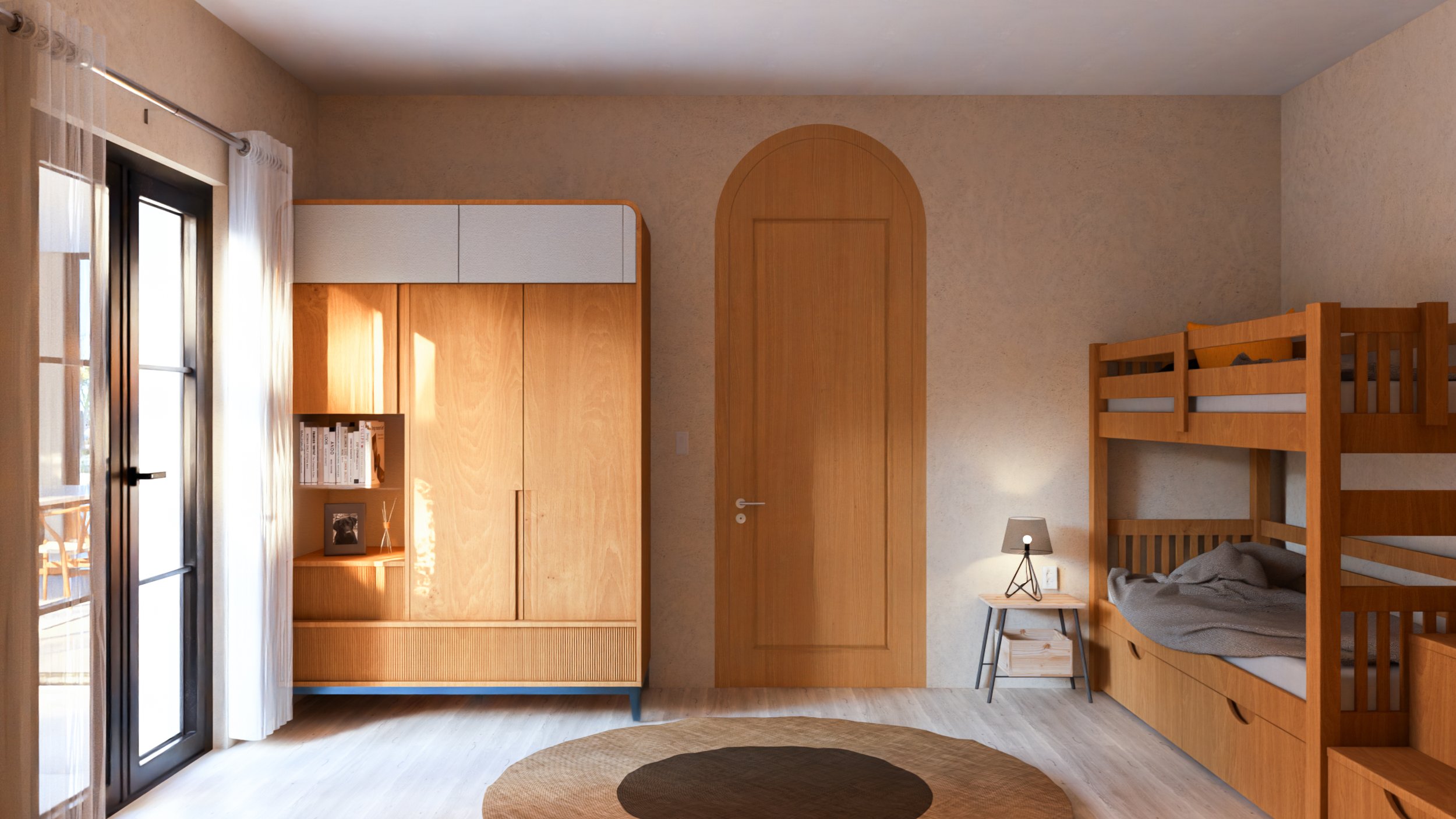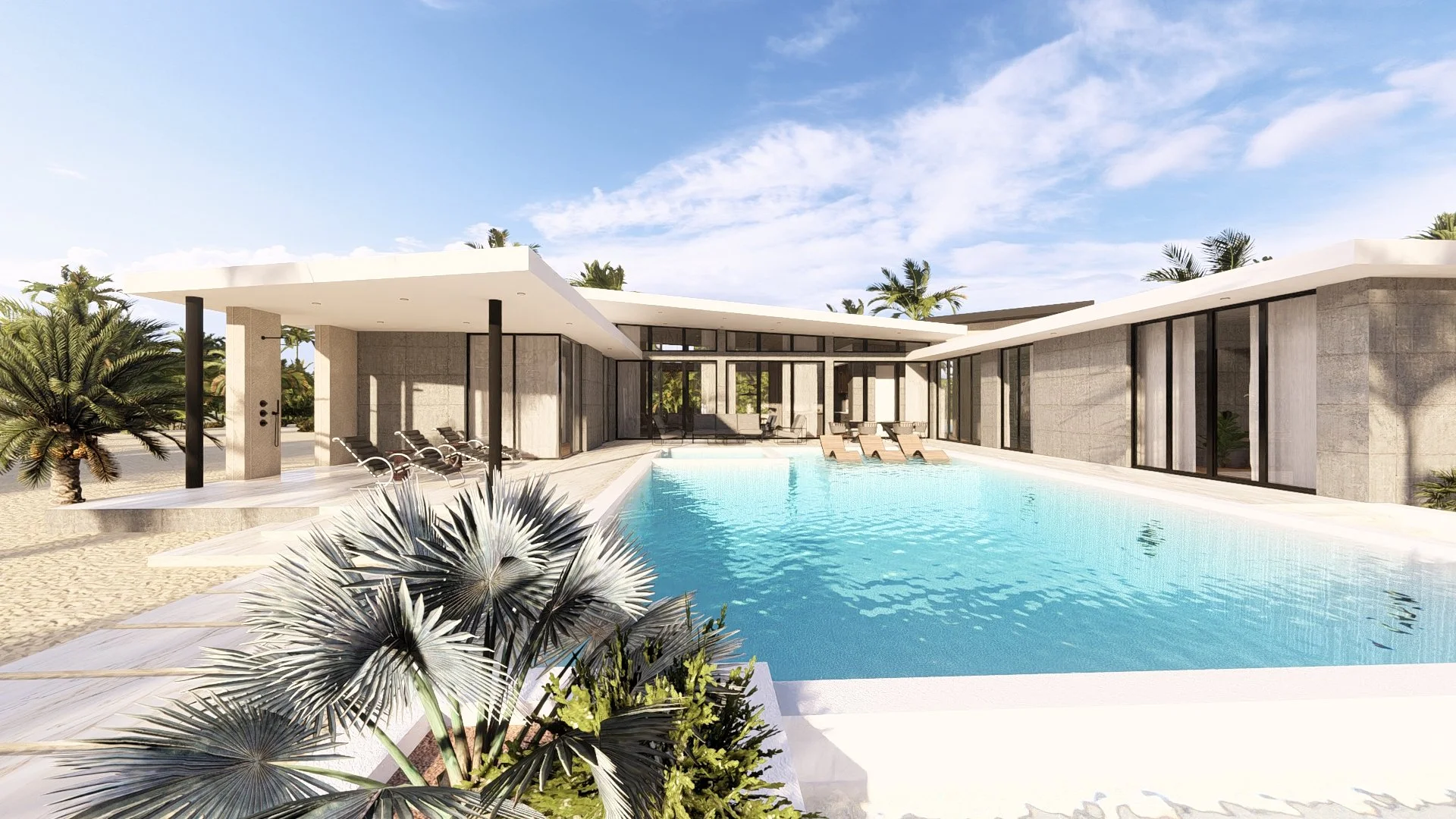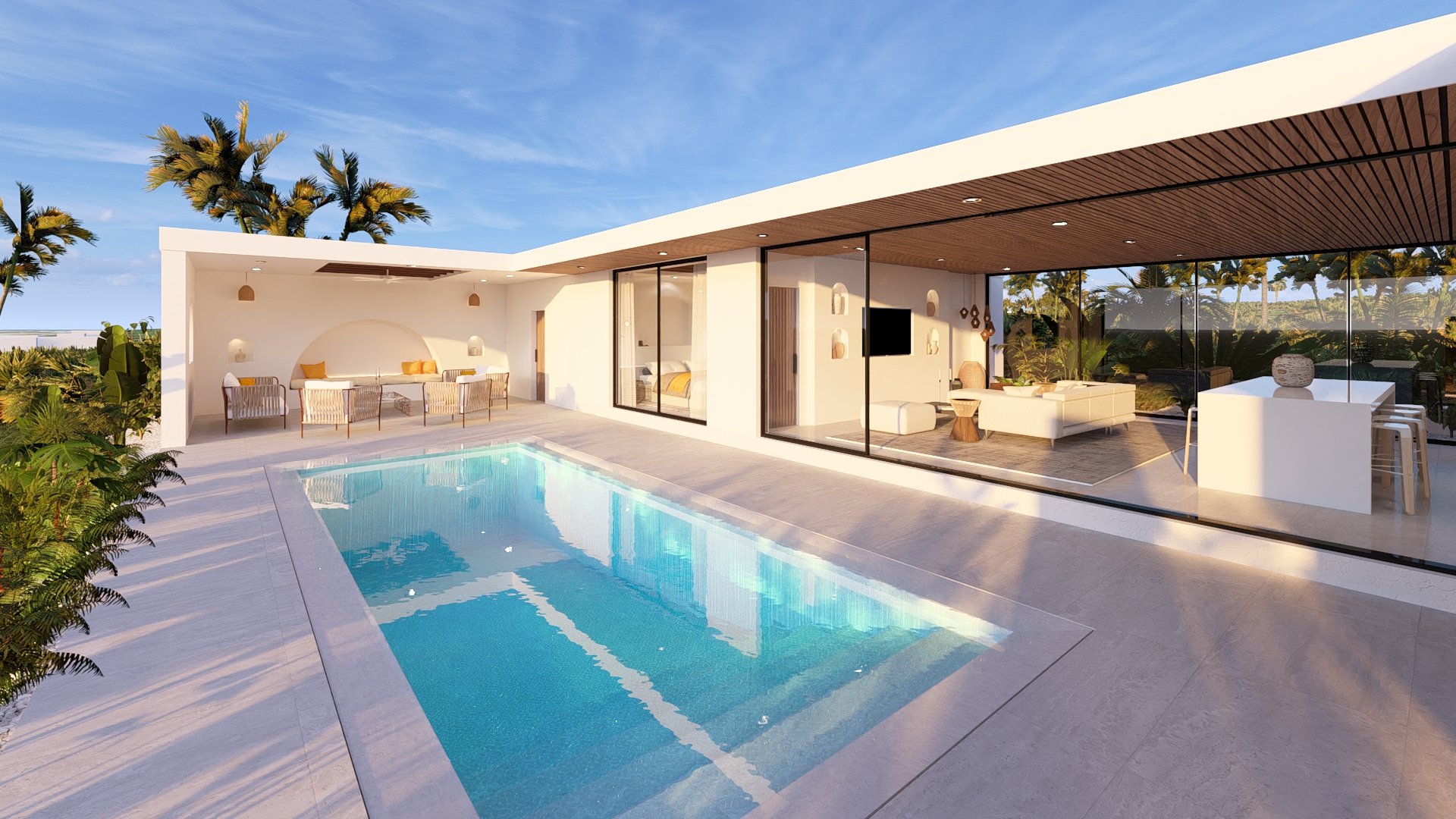HALO
An ultra-luxury new home design combining innovative materials, stunning architectural style, and sustainable features to create a harmonious blend of luxury, functionality, and environmental responsibility. The outside space is equally impressive, featuring ample lounging and dining areas.
Inside, the villa continues to impress with its ultra-modern aesthetics. The contemporary styling is enhanced by the latest in interior design trends, with clean, simple lines and neutral tones accented by strategic pops of color.
Have A Closer Look
Features
-
A robust structural steel frame supports the building. The windows are designed with both aesthetics and safety in mind. The highly insulated walls and roof are finished in an innovative acrylic skin. The ultra-thin frame offers a sleek, modern appearance, while the laminated impact-resistant glass provides added protection against break-ins and damage from environmental factors such as storms. Double glazing adds an extra layer of insulation, maintaining the interior temperature, thus contributing to energy efficiency.
-
Designed to cater to worldwide applications each building is constructed to be location specific. The building structure is tailored to exceed regional building codes be they high velocity wind zones like the Caribbean, earthquake regions or severe mountain locations. Heating, cooling and insulation values are adjusted accordingly.
-
This building is manufactured entirely from 100% recyclable materials and is designed to preserve the environment by providing exceptional thermal insulation performance minimising running costs and reducing power consumption.
-
Utilizing finishes and fixtures from world-leading brands, the building exhibits a commitment to quality that's second to none. Every surface, every detail reflects meticulous attention to excellence, exuding an air of uncompromising luxury.
-
Modular home construction, also known as prefab or off-site construction, presents many compelling advantages over traditional, or on-site, construction.
Modular homes can be built much faster than traditional homes because construction can happen simultaneously with site work. This can reduce the overall construction time by as much as 50%.
Modular homes are built in a controlled, factory environment, which allows for better consistency in construction standards. The construction process is not affected by weather or other external factors, reducing the likelihood of defects.
Because they are constructed in factories, modular homes can make more efficient use of materials, reducing waste. They also often incorporate sustainable materials and energy-efficient designs.
-
Building components, materials and finishes are consolidated into maritime shipping containers for delivery worldwide. Local logistics and building assembly is coordinated by our supervising architects.
Next Steps...
Send us the location and details of your building lot and our experienced team of architects will craft this magnificent home onto your land. We will provide superb visuals of this model in your own setting, optimizing natural light and viewpoints and, if required, personalise the building design to suit your exact needs.
Whether you want this building just the way it is or if you want our designers to create a personalised design for you; let our skilled architects and project management team deal with the entire process from start to finish.
You may also like



















































